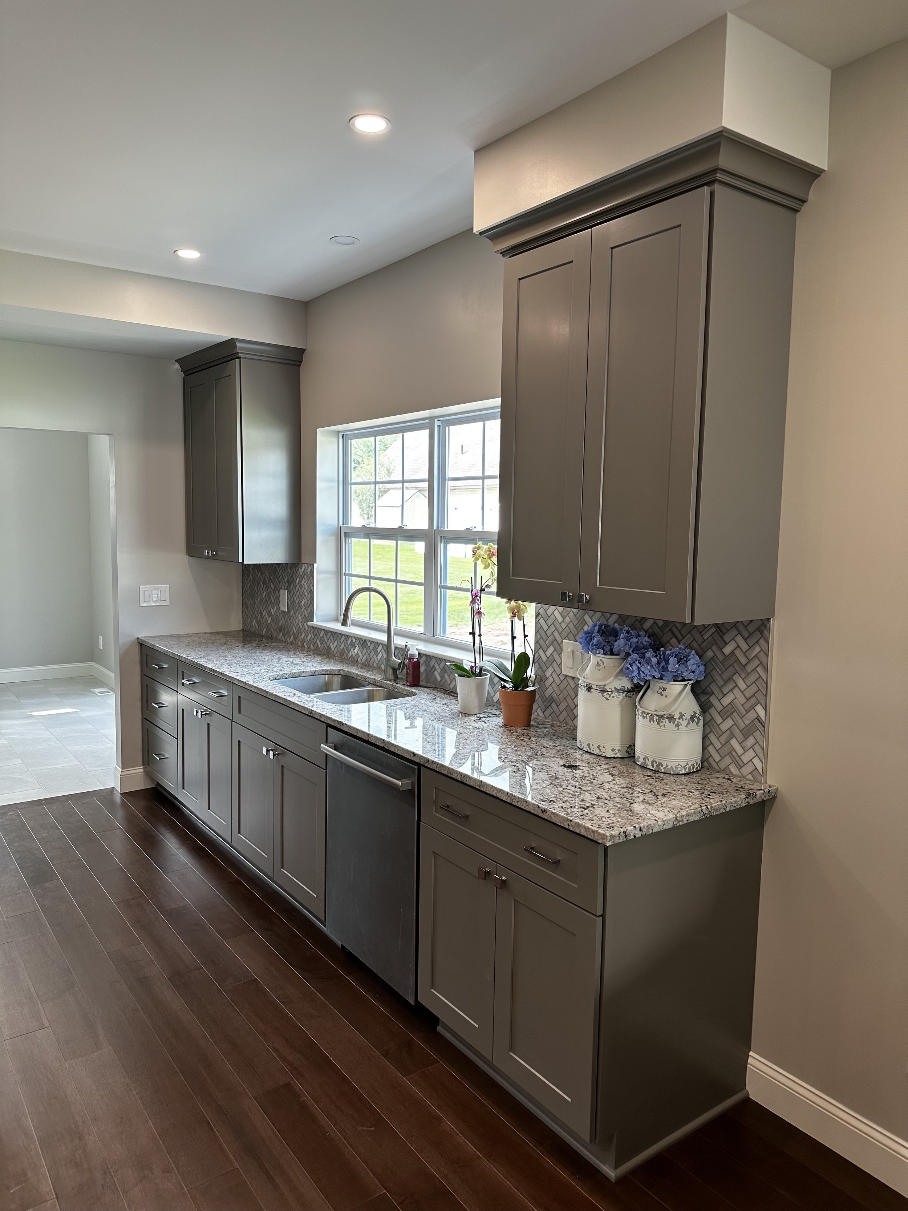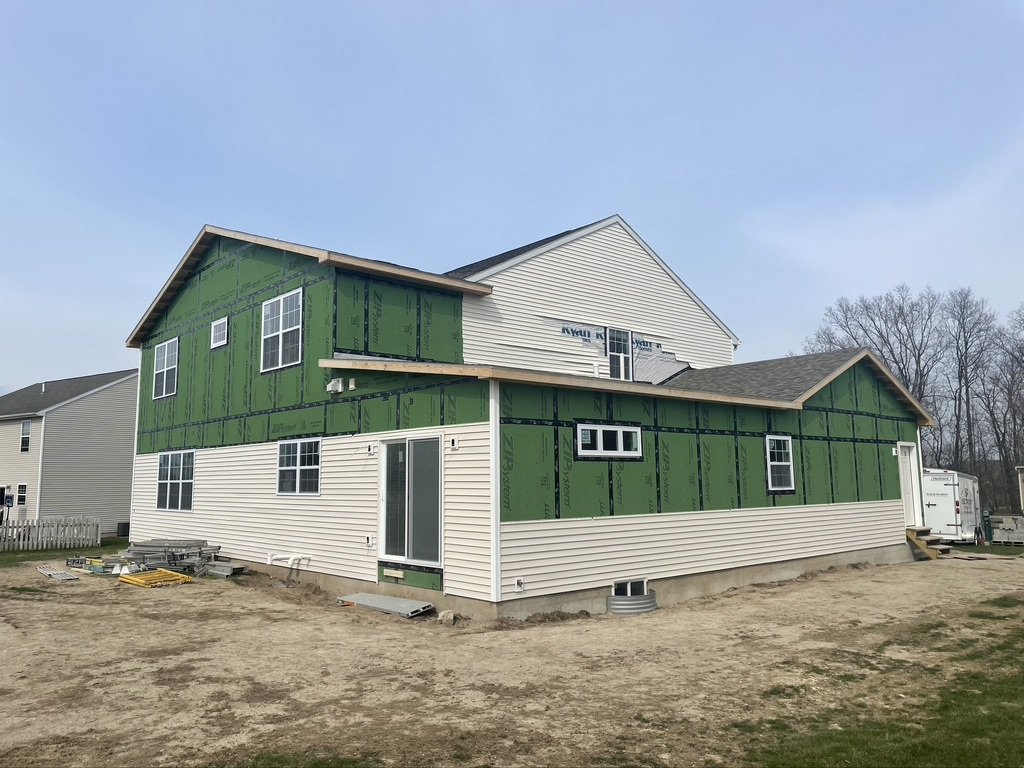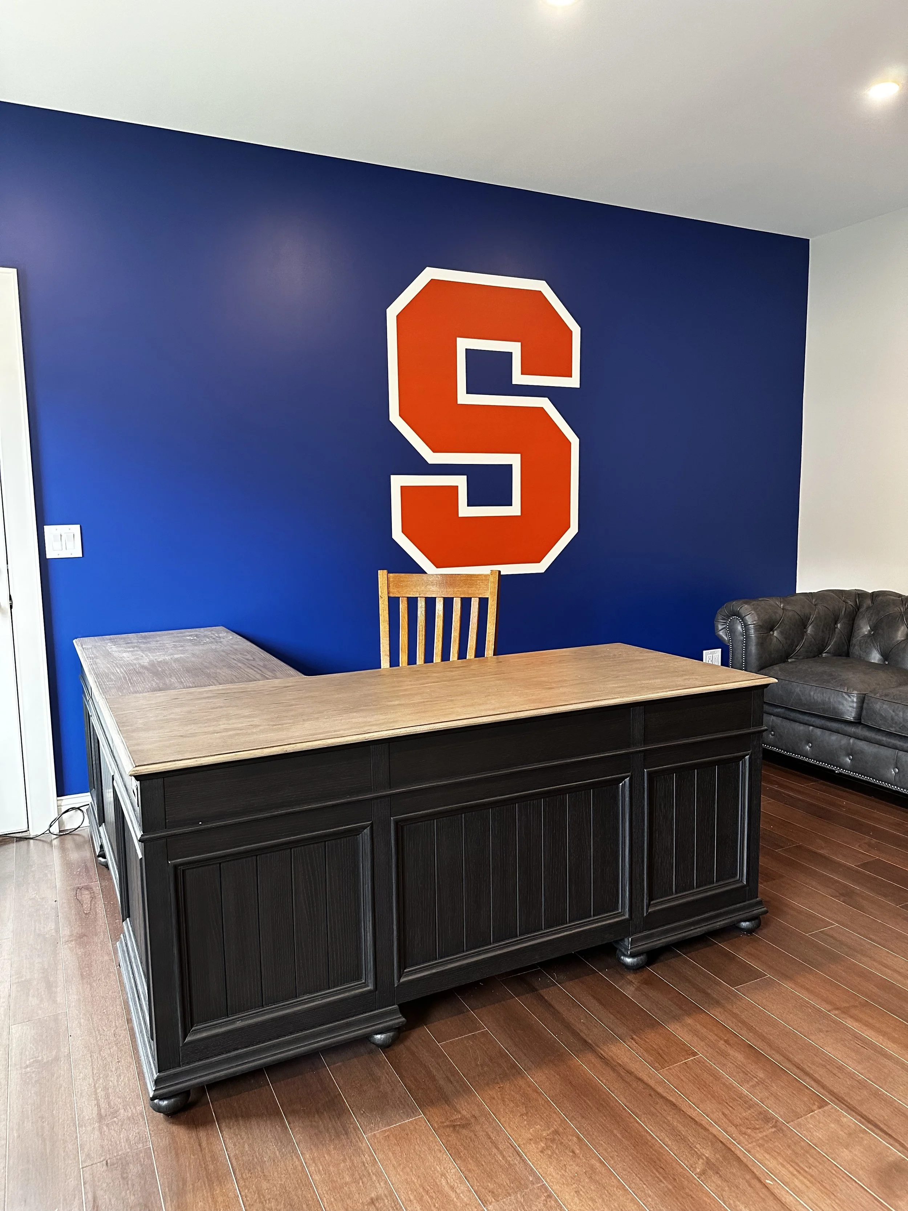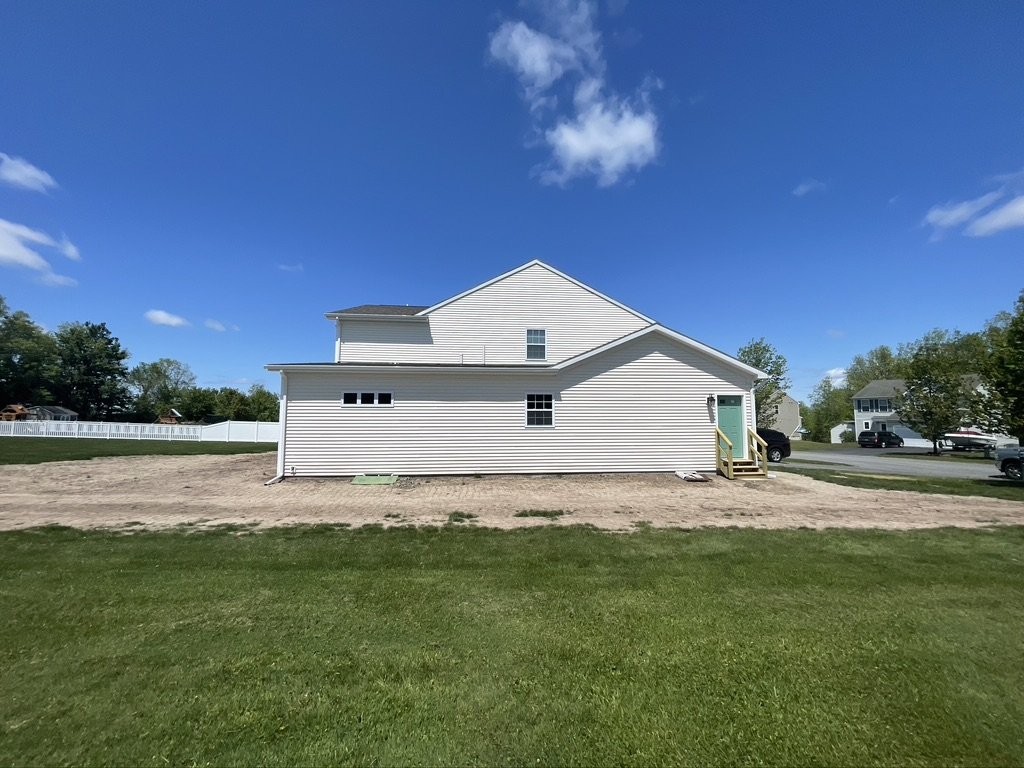Transforming a House into a Family Home: A Remodeling Journey
Remodeling a house isn't just about changing the aesthetics; it's about adapting the space to fit the needs and dreams of the family living there. For a family of five living in a 4-bedroom home, this meant embarking on a transformative journey that would turn their house into a home that perfectly accommodated their lifestyle. With a mix of creative additions and thoughtful updates, they were able to create a space that not only met their practical needs but also fulfilled their vision for their forever home.
From Dream to Reality
Sometimes, you don't need to move to find your dream home. Our customer decided to turn their current house into their dream home, tailored to their exact specifications. They started with big ideas and slowly honed in on what was essential for their family, ultimately finding a balance between want and necessity.
Expanding Horizons
The journey began with a single-story addition on the left side of the house. This addition not only created more space but also provided an opportunity for the family to redesign the layout and flow of the house. The back of the house saw a substantial two-story addition that spanned 10 feet in width, running the entire length of the house.
Enhancing Functionality
The new additions allowed for a range of functional improvements throughout the house. The first floor was opened up to create a spacious, open floor plan that seamlessly integrated the kitchen, living, and dining areas. The kitchen with its large center island, became a focal point for family gatherings and entertainment.
One of the standout features of the remodel was the in-home office with a private entrance, providing a dedicated workspace to work from home. A rear mudroom with easy access to the backyard, complete with a powder room and changing room was added - not just for practicality, but also with the foresight of future pool days. We built custom cubbies for the mudroom with false backs, creating easy storage and access to all the seasonal gear.
Bedroom Bliss
The additions weren't just about expanding the common areas; they also aimed to transform the bedrooms into individual sanctuaries. Every bedroom saw an increase in size, eliminating any sibling squabbles over room space. The aim was to ensure equality in the bedrooms, giving each child a spacious and personal retreat.
Kid-Friendly Upgrades
Understanding the challenges of a growing family, the kids' bathroom was completely revamped with a double vanity, making mornings and bedtime routines smoother and more efficient. We remodeled the existing upstairs laundry room, which continues to be a huge convenience.
Mastering Comfort
The layout of the primary suite and closet posed a challenge that we were more than ready to tackle. The suite underwent a significant transformation, with a generously sized bathroom that exudes luxury. A huge closet was added, giving the couple the storage space, they had always dreamed of.
The journey from a standard 4-bedroom home to a custom-designed family house was a labor of love and creative vision. By carefully considering their needs and dreams, we were able to help this family achieve a home that perfectly fit their lifestyle. This whole house remodel wasn't just about adding square footage; it was about turning a house into a space where cherished memories would be created for years to come.







































