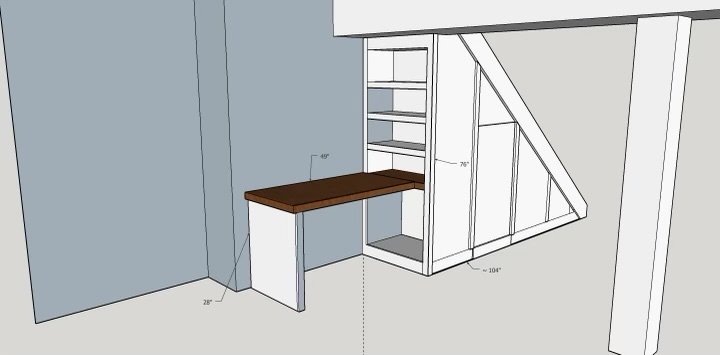A Finished Basement for the Whole Family
One of the greatest compliments that we can receive at Salt Point are repeat customers. It tells us that they are thrilled with our work on one project and trust us to help them with the next one. In 2015, our customer was thrilled with their kitchen remodel and since that time, have been dreaming of a basement makeover for their home.
With a growing family of four there was a need for additional living space, Salt Point took on the project to provide a basement that the entire family would enjoy every day for years to come. What started as one large room with an unfinished utility/storage space became a fully upgraded escape that both the kids and parents will spend a lot of time in.
New Full Bathroom
This living space now includes a full bathroom, which required new plumbing and drainage. Additionally, we added a functioning exterior window, adding natural light, fresh air, and niche shelving for shower supplies.
Windows and Exterior Door
For more natural lighting and easy access to the outside, new windows and a walk-out door were installed in the main room. To encourage the kids to play outside year-round, a bench area that includes underneath storage was added for a convenient place to put toys, shoes, or other outdoor supplies.
Kitchenette
To add even more incentive for the family to spend time in the basement, we incorporated a new kitchenette that includes a full sink, cabinetry, solid surface countertops, a refrigerator, and laundry area.
Optimizing Space Under the Stairs
Often, the space underneath a stairway goes overlooked. For this project, we designed, fabricated, and installed a custom desk area with shelving to be used by the kids or mom and dad when they work from home. We also added a bonus hidden storage area under the stairs.
Fireplace
Though the temperature of the room can be maintained by the home’s normal HVAC system, an electric fireplace with storage cabinets and custom wood tops was installed to create a cozier atmosphere for the family to enjoy. The new electric fireplace is rated to heat a space of 400 square feet during those cold, Central New York winters.
Main Room Elements
Aside from all the extra features mentioned above, the main area of this finished basement was fully upgraded. Glue-down vinyl plank flooring bears the aesthetic of wood while serving as a waterproof surface. Ample lighting on the ceiling keeps the space well-lit when natural light isn’t enough, with dimmers installed to enhance the movie night experience.
Other Features
Two new utility closets in the basement allow for access to the water main shut-off as well as the electric panel. These closets are also perfect for storing some cleaning supplies like brooms, vacuums, or other small items. A new staircase featuring oak finishes and custom-built stair rails make the entrance to the basement safe and aesthetically pleasing.
What Project Are You Excited About?
At Salt Point, we pride ourselves on providing exceptional work for our customers and their home improvement needs. For this basement project, we designed many of the built-ins right in our shop next to our office. Just as this renovation will provide value and comfort for this growing family going forward, we hope to provide a similar experience for you.
Have a project that you cannot wait to get started on? Reach out to us to get a quote and talk through your ideas for a remodel, addition or build. We can’t wait to help you achieve your home dreams.



















